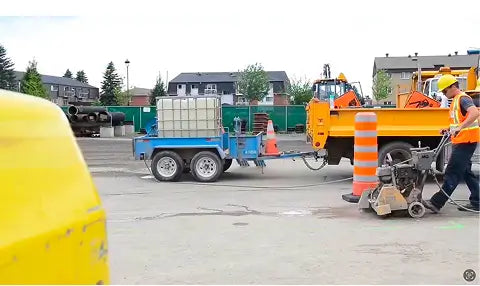Sizing a trench drain system isn’t just about choosing a width that “looks right.” It’s an engineering decision that affects the entire performance of your site drainage—how fast water moves, whether it clogs or floods, and how long the system lasts under pressure.
This guide walks you through the fundamentals of trench drain sizing, from hydraulic calculations to load class selection, channel depth, and outlet placement. Whether you’re draining a parking lot, driveway, distribution center, or airport apron, getting these variables right ensures your trench drain system performs reliably for years.
Why Sizing a Trench Drain Matters
Improper sizing leads to:
- Water backup and ponding
- Structural damage to concrete slabs or foundations
- Slower flow and increased debris buildup
- Grate breakage due to underestimating load
By calculating flow rate, selecting appropriate grates, and designing proper slope and depth, you can build a system that withstands both environmental and mechanical challenges.

1. Calculate Flow Rate (Q) Using Manning’s Equation
Hydraulic performance is governed by Manning’s Equation, which calculates flow through open channels:
Q = (1.49 / n) × A × R^2/3 × S^1/2
Where:
- Q = flow rate (cubic feet per second)
- A = cross-sectional area (sq ft)
- R = hydraulic radius (A ÷ wetted perimeter)
- S = slope (ft/ft)
- n = roughness coefficient (0.012–0.015 typical)
Simplified Approach for Designers:
Rather than solving the full formula, you can use a trench drain sizing chart (like the one in our Drainage Spec Guide) based on site conditions and expected rainfall intensity (in inches/hour).
Example:
- Contributing area = 5,000 sq ft
- Rainfall intensity = 4 in/hour
- Required flow rate ≈ 9.3 GPM per 100 sq ft → Total: 465 GPM
- Choose a system that can handle ≥ 1.04 cubic feet/sec
2. Determine Channel Width
Channel width determines how much water the system can carry. Common widths:
|
Width |
Best For |
|
4” (100 mm) |
Residential, sidewalks, pool decks |
|
6”–8” (150–200 mm) |
Driveways, patios, light commercial |
|
10”–12” (250–300 mm) |
Industrial, parking lots, docks |
|
14”+ |
Airports, ports, large storm events |
Match width to both flow volume and debris load—the more leaves, sand, or sediment, the wider the channel should be.
See product options by size on our HDPE and Polymer Concrete Trench Drain Systems page.

3. Choose Channel Depth and Slope
Pre-Sloped vs Neutral
- Pre-sloped systems are ideal for long runs (≥50 ft) and flat sites. Built-in gradient increases water velocity.
- Neutral systems work for short distances or where surface slope provides natural drainage.
Use our Pre-Sloped vs Neutral Drain Comparison to determine the best fit for your site.
Channel Depth
Depth affects both flow volume and excavation. Standard options:
|
Depth |
Use Case |
|
4"–6" |
Residential/light commercial |
|
8"–10" |
General commercial/industrial |
|
12"–18"+ |
High-capacity or heavy-duty |
4. Select Load Class for Grates
The load rating determines what weight your trench drain system can support. Use EN 1433 or AASHTO standards to guide grate selection.
|
Load Class |
Weight Limit |
Example Applications |
|
A15 |
3,300 lbs |
Pedestrian-only areas |
|
B125 |
27,500 lbs |
Driveways, sidewalks |
|
C250 |
55,000 lbs |
Parking lots, forklifts |
|
D400 |
88,000 lbs |
Truck loading docks |
|
E600 |
132,000 lbs |
Industrial facilities |
|
F900 |
198,000 lbs |
Airports, ports |
For detailed specs, see our Load Class Chart.
5. Size Outlet Pipes and Discharge
The trench drain system must discharge faster than it collects water—otherwise, backups can occur.
Guidelines:
- Outlet pipe diameter should meet or exceed trench drain’s maximum flow rate.
- Avoid bottlenecks by increasing outlet size at low points or bends.
- Use catch basins with sump boxes for debris control and sediment separation.

6. Consider Environmental Factors
Surface Type
- Concrete: Strong enough for most installs.
- Asphalt: May require collar reinforcement.
- Pavers: Require edge restraints and precise layout.
Temperature Exposure
- High heat (brewery floors): Use stainless steel
- Freeze/thaw zones: Polymer concrete preferred
- Washdowns or CIP: Stainless or HDPE with chemical resistance
Chemicals & Oils
Match material to site exposure using our Trench Drain Material Comparison chart.
7. Common Sizing Mistakes to Avoid
Undersizing Flow Capacity
Design for peak storm events, not average rainfall.
Neglecting Slope
Flat systems without slope = stagnant water and bad drainage.
Improper Grate Load Rating
Grates crack under forklifts if misclassified.
Outlet Pipe Too Small
A 12” drain outletting into a 4” pipe creates a major bottleneck.
Insufficient Trench Width for Grouting
Leave 4–6 inches on each side of the channel for concrete backfill.

Real-World Example
Site: Commercial loading dock
Specs:
- Drain length: 100 ft
- Flow rate: 520 GPM
- Site: Flat slab, no grade
- Load: Forklifts + box trucks
Solution:
- 12” pre-sloped polymer concrete trench drain
- Ductile iron D400 bolted grates
- 6” outlet with catch basin every 50 ft
Read the full case study here.
Installation Tips for Sizing Accuracy
- Always confirm elevation benchmarks before setting depth
- Pre-sloped systems must be installed in numerical order (0.0, 0.1, 0.2...)
- Allow room for expansion joints every 30–40 ft
- Backfill with 4,000 psi concrete minimum
- Conduct flow test before final grate placement
Need help on-site? Download our Trench Drain Installation Guide with printable checklists and CAD details.
Conclusion
Sizing a trench drain system is part science, part strategy. It requires more than eyeballing the width of the channel—it requires matching flow rates, load conditions, and environmental challenges to the right system components.
By using tools like Manning’s equation, load rating charts, and pre-sloped design, you can engineer a trench drain system that works reliably, drains quickly, and lasts for decades.
Shop Now








