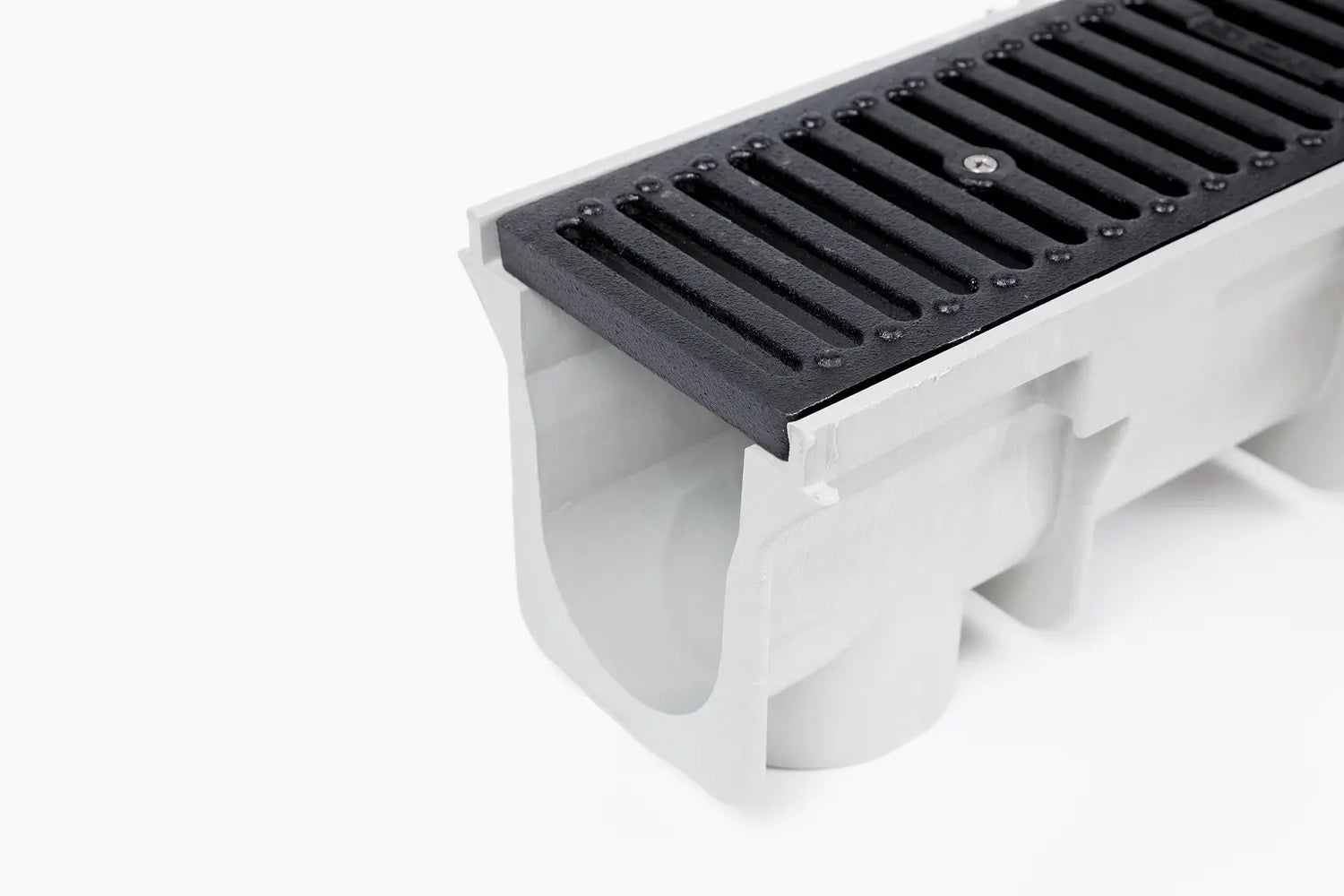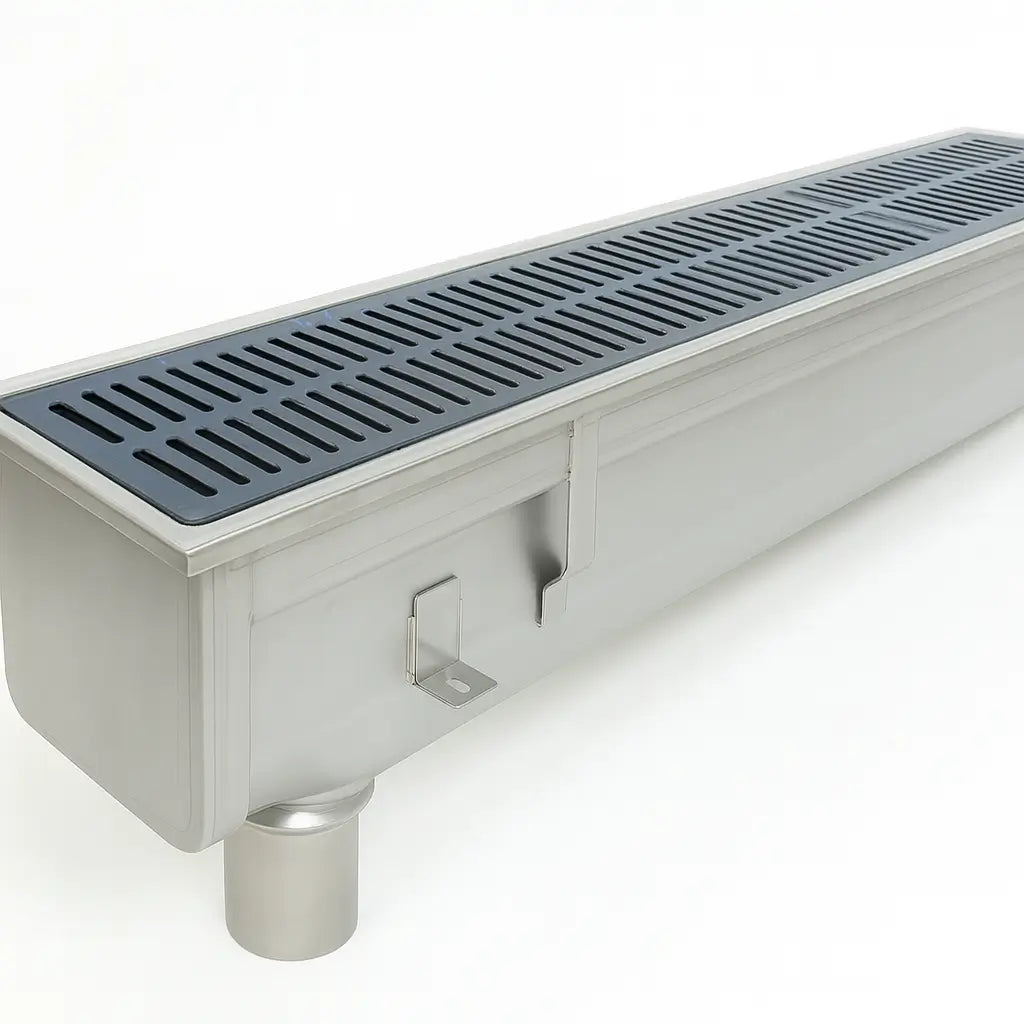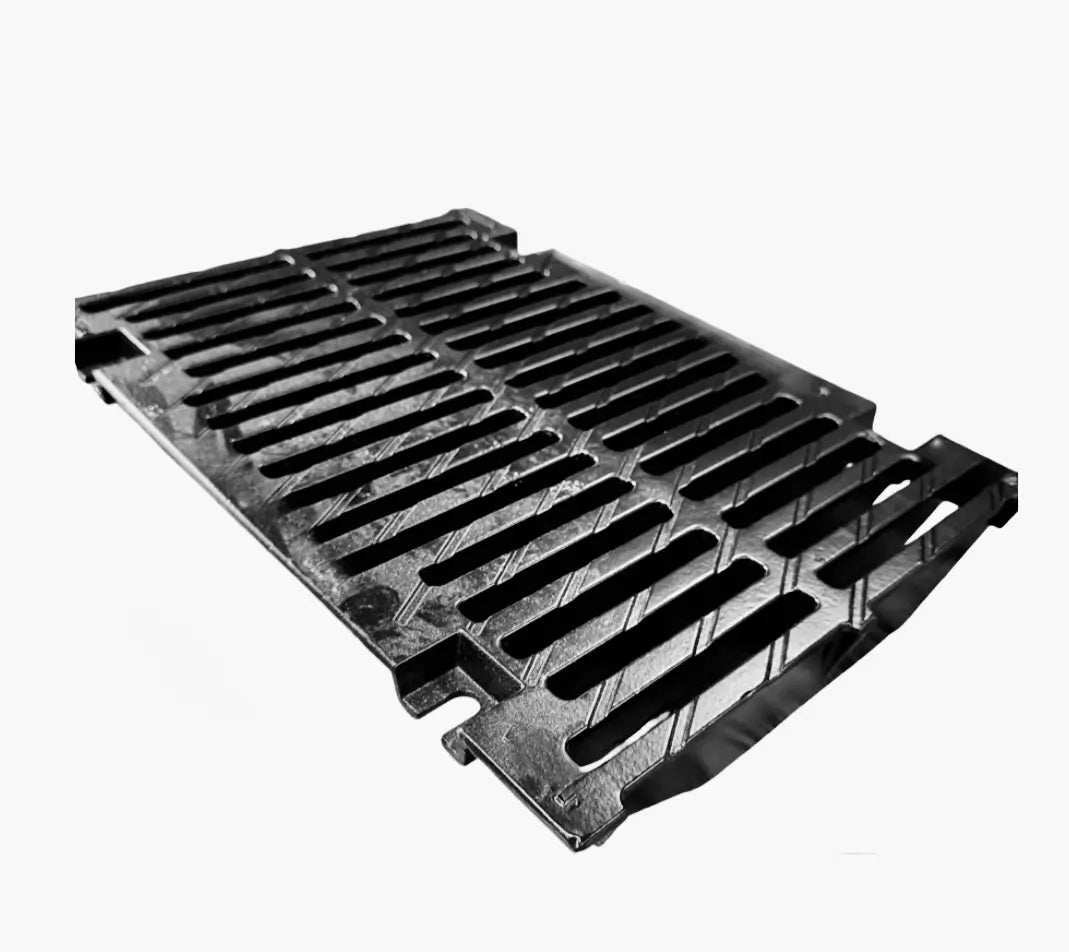
Stadium & Arena Trench Drains
Stadiums and arenas demand drainage systems that can handle extreme volumes of water, high pedestrian traffic, and heavy maintenance equipment. From concourses and seating decks to locker rooms, concession areas, and exterior plazas, reliable drainage is essential to safety, longevity, and spectator comfort. TrenchDrainCo trench drain systems are engineered to meet the performance standards of large-scale venues — combining load-bearing strength, hydraulic capacity, and aesthetic flexibility.
Key Requirements
-
Load Rating
Stadium and arena environments encompass multiple drainage zones with different load demands:
• Concourse and pedestrian areas: A15–C250 for foot traffic and carts.
• Service corridors, loading areas, and maintenance zones: D400–E600 for forklifts and light trucks.
• Exterior bus and service driveways: E600–F900 for heavy vehicles and equipment.
-
Material Durability
Exposure to foot traffic, cleaning chemicals, and weather extremes requires durable, low-maintenance materials.
• Fiber-Reinforced Concrete (FRC) or Polymer Concrete channels for long-term structural integrity.
• HDPE channels for lightweight installations in pedestrian concourses.
• Stainless steel grates for locker rooms, food service areas, and washdown zones.
• Ductile-iron or galvanized steel grates in heavy-traffic service areas.
• Slip-resistant coatings and corrosion-resistant edge rails for longevity and safety.
-
Site Conditions
• Stadiums require rapid drainage of large surface areas to prevent pooling or flooding.
• Systems must perform under constant vibration and heavy load cycles.
• Outdoor areas must resist freeze-thaw cycles and UV exposure.
• Interior zones (locker rooms, kitchens, showers) demand hygienic, non-porous surfaces for sanitation.
• Trench drains must integrate with underground stormwater collection systems or retention basins.
-
User Requirements
• Safety: Slip-resistant and ADA-compliant grates for public zones.
• Durability: Capable of supporting maintenance equipment and emergency vehicles.
• Hygiene: Smooth channel interiors prevent debris buildup in food or locker areas.
• Ease of maintenance: Modular systems with removable grates and access points.
• Aesthetics: Flush, low-profile drains that blend into architectural surfaces.
Recommended TrenchDrainCo Systems

TrenchDrainCo 600 Series
6" HDPE system for pedestrian concourses, seating decks, and entryways.

TrenchDrainCo 300 Series
High-strength fiber-reinforced concrete channels with ductile-iron grates for service and loading zones.

TrenchDrainCo Quicksilver
304/316 stainless steel channels for locker rooms, showers, and concessions.

TrenchDrainCo LEO 1200
D400–F900-rated cast-iron grate system for heavy-vehicle access roads and maintenance yards.

Engineering Notes
When designing trench drainage for stadiums and arenas:
- Account for peak rainfall intensity and wide-surface water capture in open concourses.
- Incorporate expansion joints to absorb thermal movement in concrete decks.
- Use trench drains with high inflow capacity and side inlets in large flat areas.
- Ensure grate openings are small enough for ADA compliance but large enough to handle high flow.
- Integrate systems with the facility’s stormwater retention or reuse infrastructure.
- Use corrosion-resistant materials for outdoor seating decks exposed to deicing salts or sea air.

Engineered for performance under pressure
Partner with TrenchDrainCo to design a trench drain system built for high-traffic, high-volume stadium environments.
📞 Call us: 212-946-3798
📧 Email us: info@trenchdrainco.com







